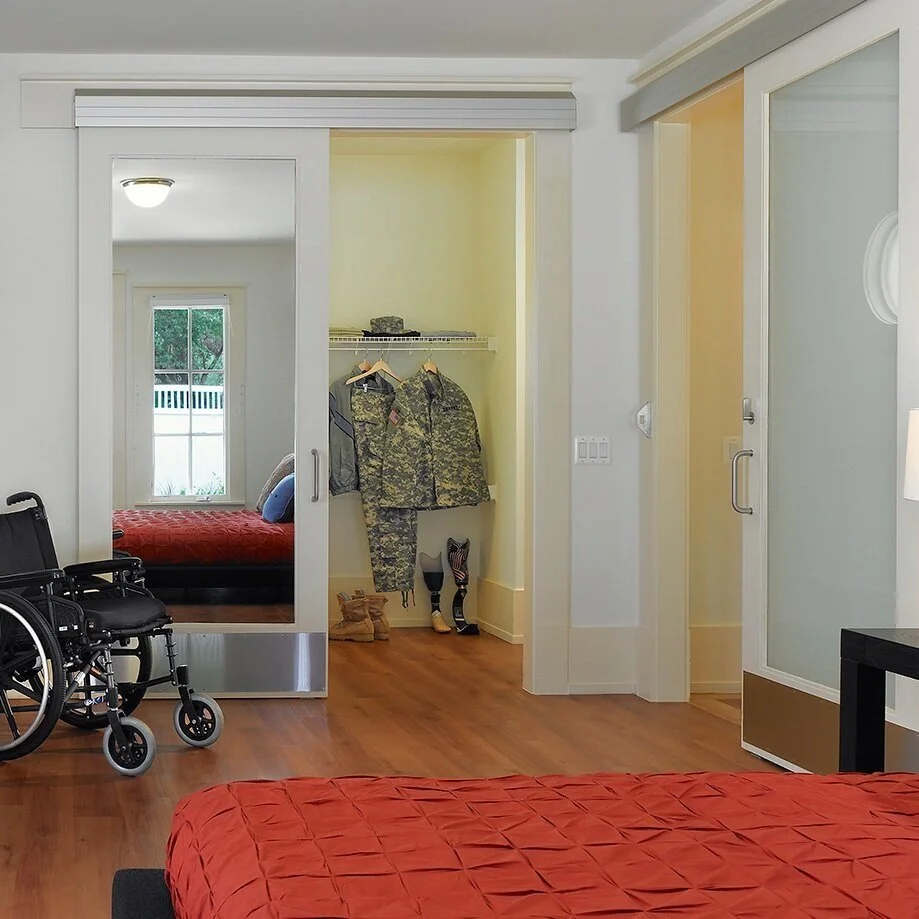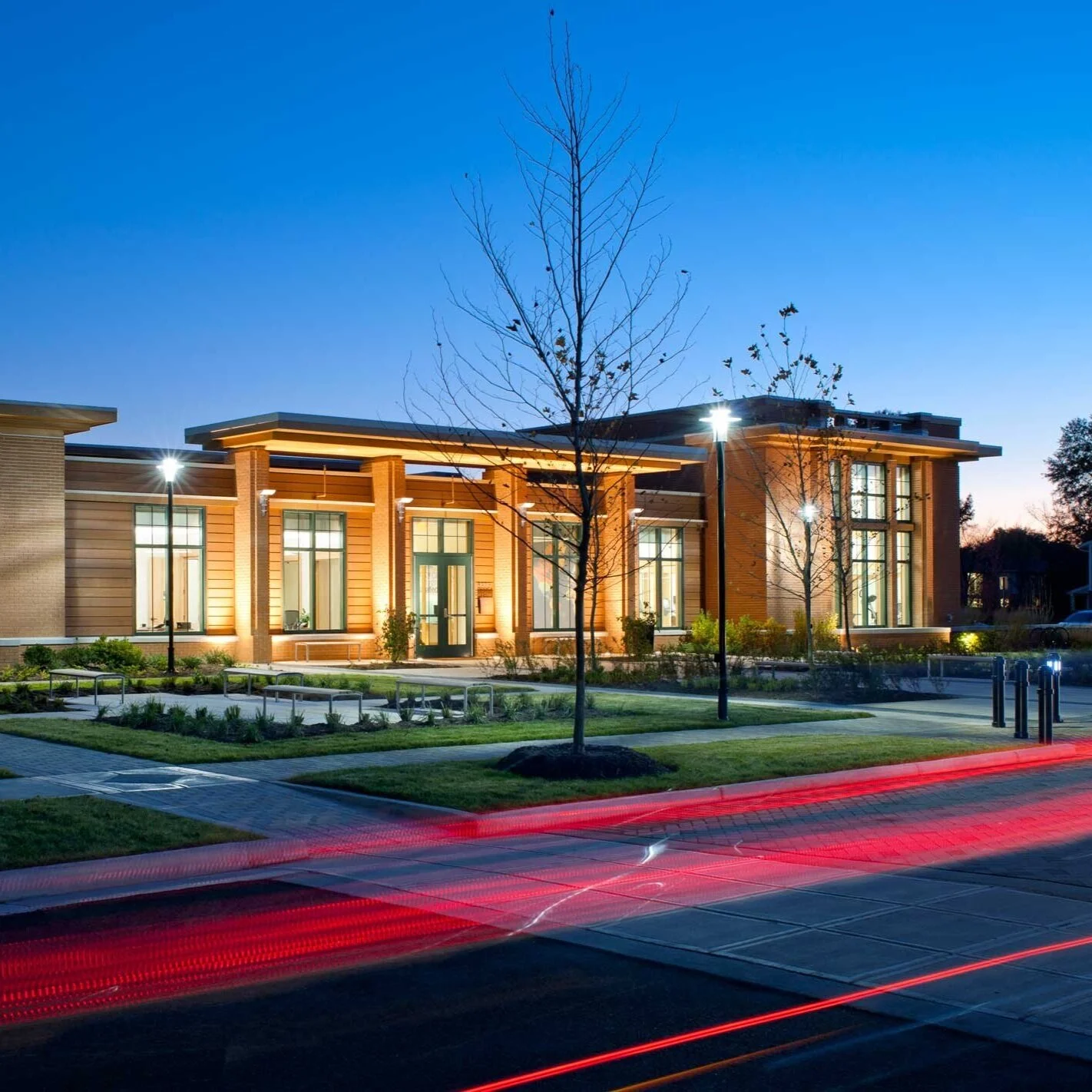History of Belvoir Housing
Illustrating the Army's history of providing family housing for military personnel, Fort Belvoir's communities originate from the first major construction period in the 1920s to the present. These communities, or villages, reflect military housing trends and were often associated with a major, nationwide construction campaign connected to a specific event in military history. The villages also represent the Army's desire to emulate civilian sector housing trends.
United States military family housing can be divided into four major development periods: InterWar from 1919-1939; Wherry and Capehart housing during the 1950s; Section 801 and 802 programs in the 1980s; and Privatization from 1996 to present. Fort Belvoir's architecture evolved during these periods and include craftsman bungalow, colonial revival, cape cod, and international styles.
Today, Fort Belvoir's villages include single-family and townhomes designed using principles of New Urbanism, emphasizing shared community spaces, walkability, and the celebration of local context. Since 2003 as part of the Residential Communities Initiative, 1,192 homes have been demolished and replaced, 170 historically significant homes have been renovated, and 694 homes have undergone major renovations across the post. The project also encompasses five new Neighborhood Centers, a first-of-its kind mixed-use Town Center, and two prototype homes for Wounded Warriors.
Fort Belvoir: A History of Family Housing at U.S. Army Garrison, Fort Belvoir, Virginia outlines the history of Army family housing at Fort Belvoir through recent years. In addition to historical context of each historic village, the website also provides an overview of Fort Belvoir's history, a summary of the installation's architectural development, and a discussion of domestic life.



